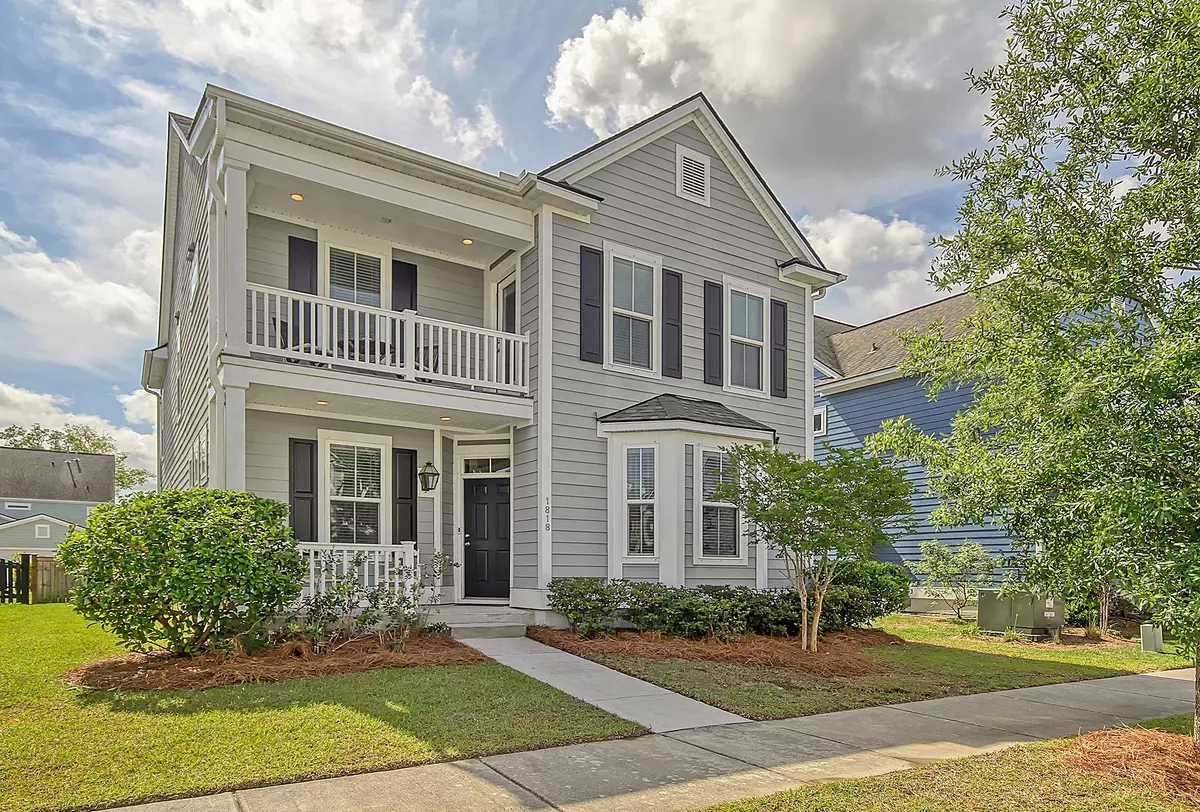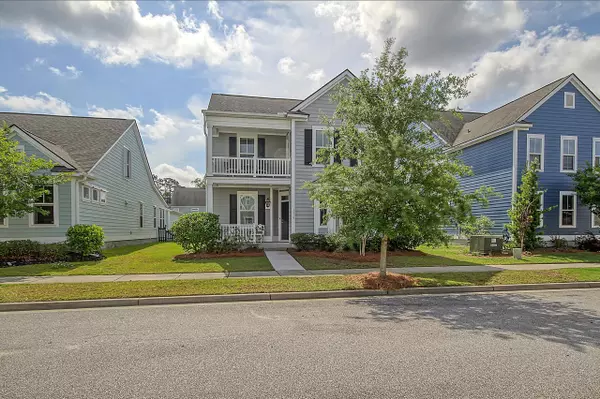Bought with Tabby Realty LLC
$550,000
$574,900
4.3%For more information regarding the value of a property, please contact us for a free consultation.
1818 Grovehurst Drive Charleston, SC 29414
4 Beds
2.5 Baths
2,439 SqFt
Key Details
Sold Price $550,000
Property Type Single Family Home
Sub Type Single Family Detached
Listing Status Sold
Purchase Type For Sale
Square Footage 2,439 sqft
Price per Sqft $225
Subdivision Carolina Bay
MLS Listing ID 23009397
Sold Date 06/26/23
Bedrooms 4
Full Baths 2
Half Baths 1
Year Built 2016
Lot Size 5,662 Sqft
Acres 0.13
Property Description
**SELLER IS OFFERING TO PROVIDE UP TO $15,000 TOWARD RATE BUYDOWN, CLOSING COSTS, OR PRICE OF THE HOME WITH ACCEPTABLE OFFER & AS PART OF THE SALES CONTRACT.**This beautiful two-story home is tucked away on a quiet street in Carolina Bay. Dual front porches welcome you home. As you enter, you're greeted by laminate wood floors, smooth tall ceilings, and a spacious open floor plan. Located off of the foyer, through a set of French doors, is a flex room with a closet and bay window, which could be used as a formal living room, home office/study, or 4th bedroom. Also located off of the foyer is a convenient drop zone area. The formal dining room, with crown molding and wainscoting, will be perfect for dinners with family and friends.The open kitchen boasts recessed and pendant lighting, stainless steel appliances (including a gas range), quartz countertops, a stylish subway tile backsplash, a large breakfast bar, ample cabinet and counter space, a pantry for additional storage space, and an adjacent breakfast/casual dining area. Enjoy cool evenings in front of the cozy gas fireplace in the family room. The spacious master bedroom features a tray ceiling, outside access to the private upstairs porch, a walk-in closet, and a private en suite bathroom with a ceramic tile flooring, a dual vanity, a separate water closet, a garden tub, and a separate tile shower. The rest of the bedrooms are also spacious in size. The upstairs loft area would make an excellent game room, entertainment room, home office, or children's playroom. The screened-in porch and fenced-in backyard will be perfect for grilling out and entertaining. The two-car garage gives you plenty of space for parking and storage. You'll appreciate all of the amenities that Carolina Bay has to offer, including 3 community pools with playgrounds and covered pavilions, a fire pit, a dog park, sidewalks, walking trails, a kayak launch, and Carolina Bay Park which is within walking distance from the home. Conveniently located near shopping, dining, the interstate, Downtown Charleston, and area beaches. Come see your new home, today!
Location
State SC
County Charleston
Area 12 - West Of The Ashley Outside I-526
Region Creekside
City Region Creekside
Rooms
Primary Bedroom Level Upper
Master Bedroom Upper Ceiling Fan(s), Garden Tub/Shower, Outside Access, Walk-In Closet(s)
Interior
Interior Features Ceiling - Smooth, Tray Ceiling(s), Walk-In Closet(s), Eat-in Kitchen, Family, Entrance Foyer, Loft, Office, Other (Use Remarks), Pantry, Separate Dining, Study
Heating Forced Air, Natural Gas
Cooling Central Air
Flooring Ceramic Tile, Laminate
Fireplaces Number 1
Fireplaces Type Family Room, Gas Log, One
Laundry Laundry Room
Exterior
Exterior Feature Balcony
Garage Spaces 2.0
Fence Fence - Wooden Enclosed
Community Features Dog Park, Other, Park, Pool, Trash, Walk/Jog Trails
Utilities Available Charleston Water Service, Dominion Energy
Roof Type Architectural
Porch Screened
Total Parking Spaces 2
Building
Lot Description 0 - .5 Acre
Story 2
Foundation Slab
Sewer Public Sewer
Water Public
Architectural Style Charleston Single
Level or Stories Two
Structure Type Cement Plank
New Construction No
Schools
Elementary Schools Oakland
Middle Schools C E Williams
High Schools West Ashley
Others
Financing Cash,Conventional,FHA,VA Loan
Read Less
Want to know what your home might be worth? Contact us for a FREE valuation!

Our team is ready to help you sell your home for the highest possible price ASAP





